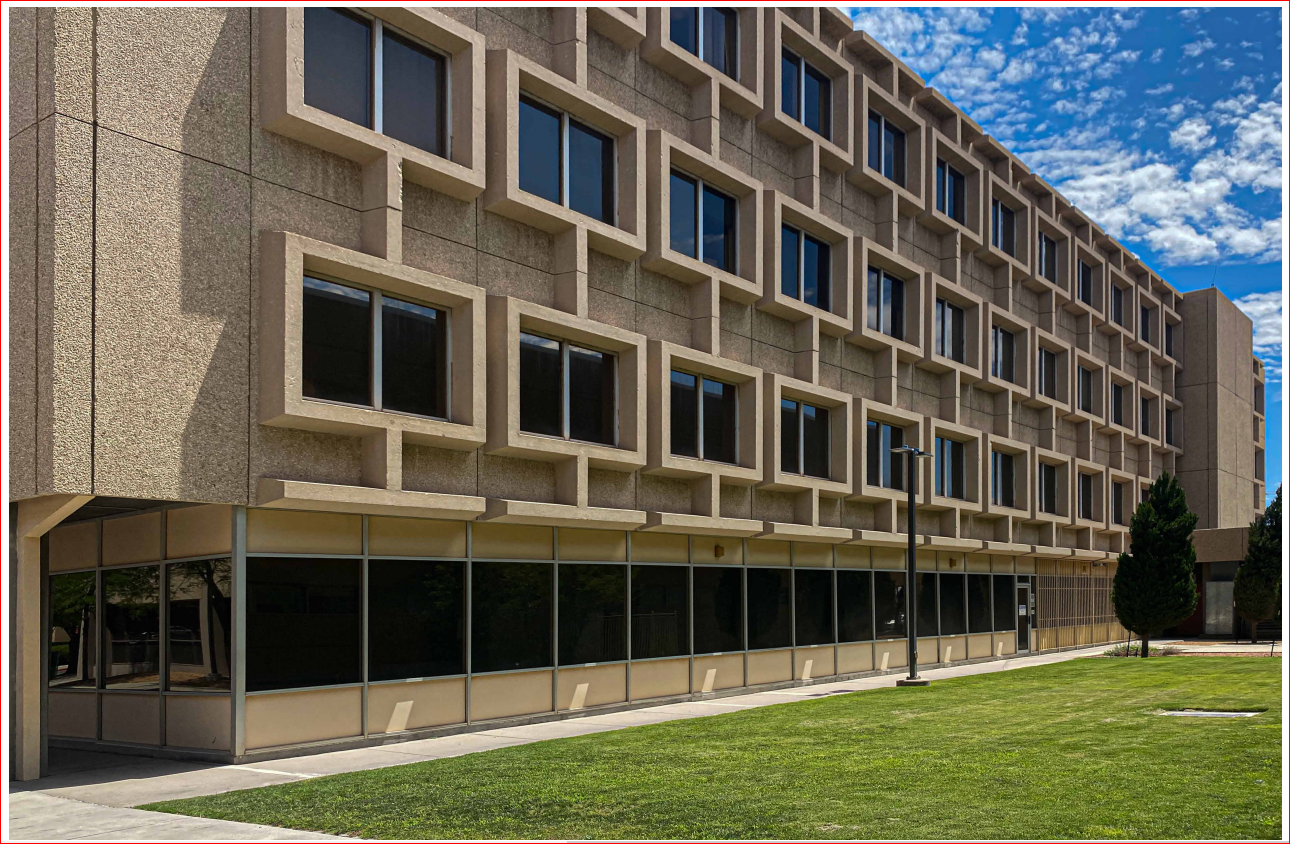UMC Annex Building First Floor Renovation
Our team recently provided cost estimations for the renovation of the first floor of the UMC Annex Building. The project involved evaluating the cost of renovating the space to create a more modern and functional environment for the building’s occupants.
The UMC Annex Building is an important facility that serves as the hub for a wide range of administrative and student support services on campus. Our team conducted a comprehensive analysis of the renovation requirements and provided detailed cost estimates for all necessary materials, labor, equipment, and other expenses required for the project. We also worked closely with the client to identify any potential cost savings or areas where the design could be optimized to reduce costs without compromising on quality.
Throughout the project, our team maintained a high level of communication with the client to ensure their needs and expectations were met. We provided detailed reports outlining the estimated costs, timelines, and potential risks associated with the project, allowing the client to make informed decisions and adjust the project plan accordingly.


